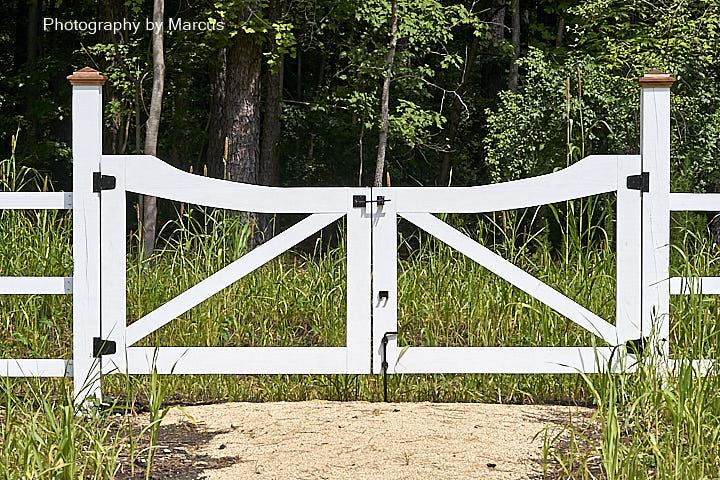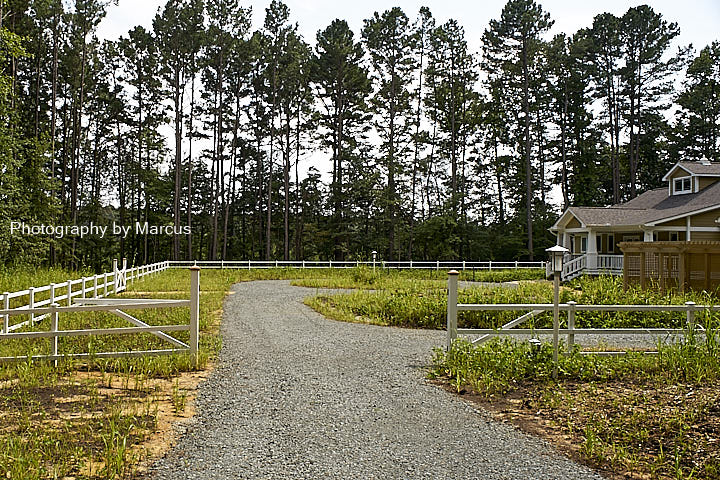Along with the subtle effects of orientation, proportion and room placement, several visible features distinguish Vedic architecture. These include a Brahmasthan, a Plinth foundation base, a Vedic Kalash and a Vāstu fence.
Brahmasthan
The Brahmasthan is an empty space in the center of the home that corresponds to the silent field of pure consciousness at the source of life. It is the place where Wholeness resides to integrate, unify and nourish all the rooms. In some home designs, the Brahmasthan will extend upwards within a cupola. Since ancient times, cupolas or towers have been used for their chimney effect to enhance ventilation in season.
I love the feeling of a cupola. From the inception of this project, I was keen to select a design that included one with functional windows. Besides offering improved fair weather ventilation, the cupola brings light to the center of the home. This was particularly helpful with my design to counter the shading from the east and west porches.
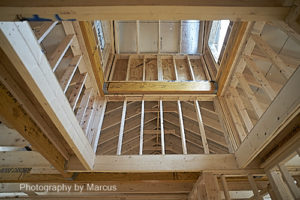
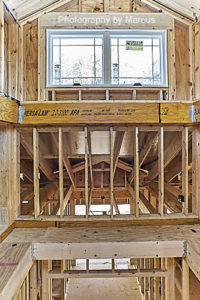
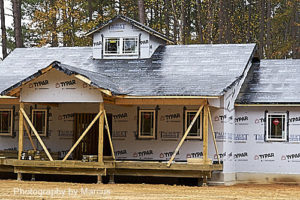
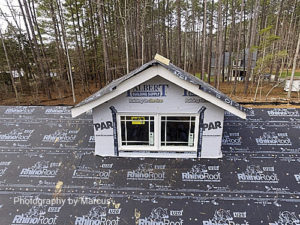
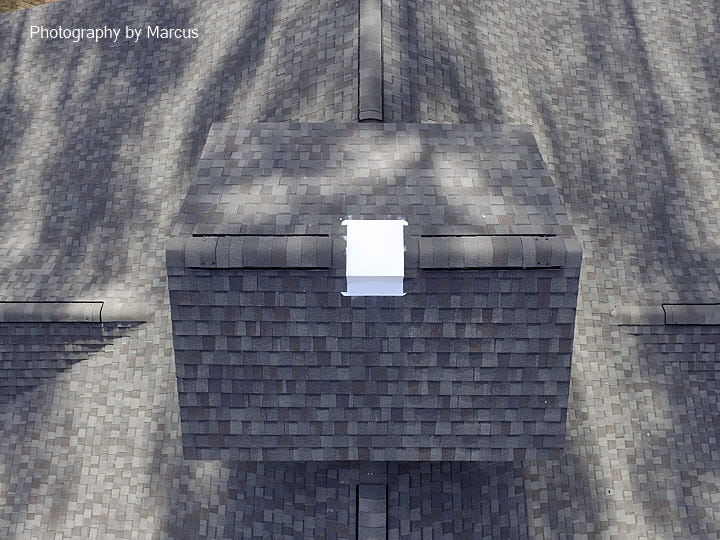
Plinth Foundation Base
Ideally the foundation of a Vāstu home is solidly anchored on flat ground, even if the overall Vāstu slopes to the east or north. A decorative plinth serves to clearly define the foundation in relation to the floor area.
The novelty of the plinth challenged the skills of my builder in a good way. Vernon and I had fun working together to translate the architectural drawings into a clear prescription for the carpenters. The trickiest part proved to be how to handle the flashing at corners. We also had to work out the different details for the plinth structure around the garage/workshop and the porches, not to mention the junctions between them.
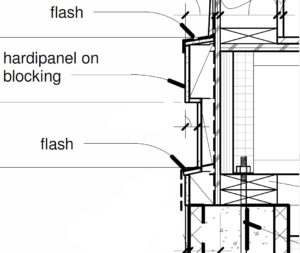
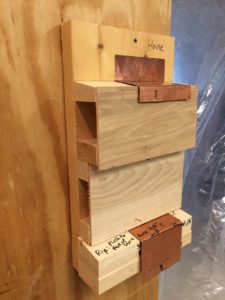
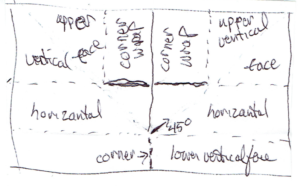
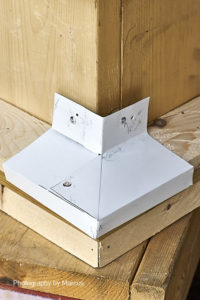
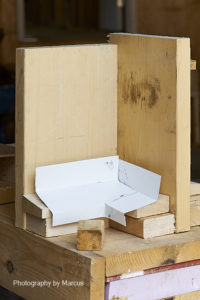
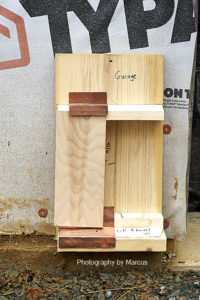
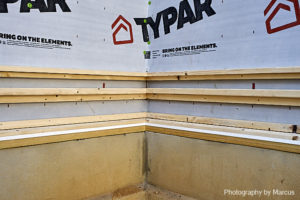
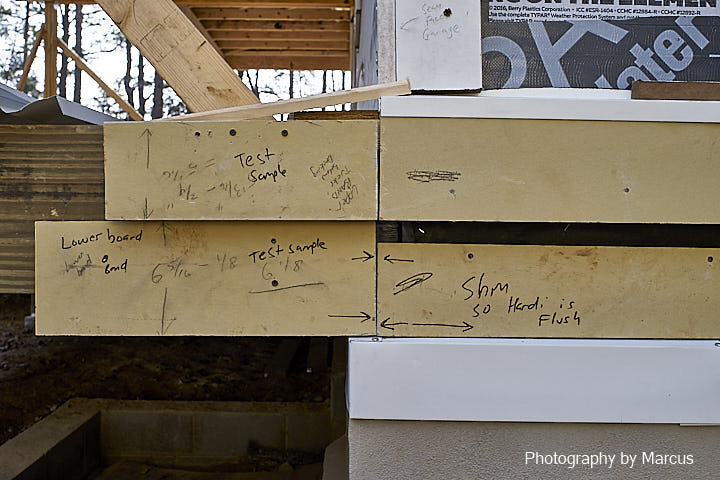
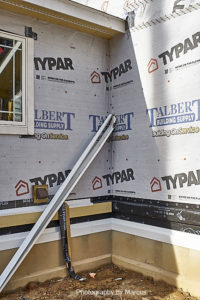
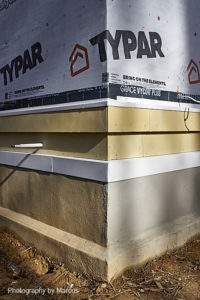
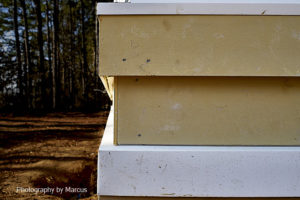
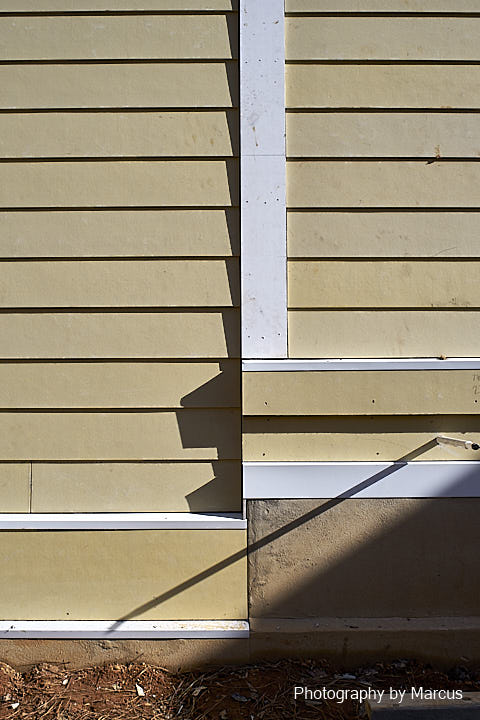
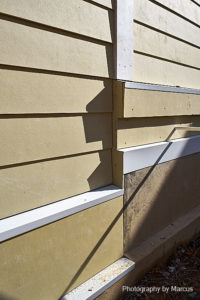
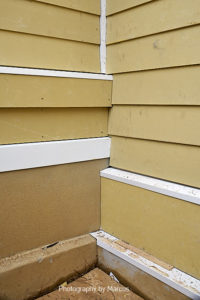
Vedic Kalash
An ornamental kalash adorns the roof of every Vāstu home above the Brahmasthan. It corresponds to the pot that holds Soma (the nectar of the gods) and functions to connect heaven to earth.
I ordered the kalash early in the construction process. It sat safely protected in Vernon’s garage for a long time. The top of the kalash sets the Vedic height of the home. It is an important dimension specified in the construction drawings. Vernon had already worked with Alois to build its plinth to the exact height needed to meet that requirement (see photos above). We were just waiting for the right time in the project to install it.
By the week of March 19, the weather had warmed a little, but wet soil still stymied our efforts to complete the septic system and other site work. So I suggested to Vernon that he install the kalash as soon as it was safe to go up on the roof. That act would complete the structure. Perhaps, the home could then fully participate in bringing us to a move-in date.
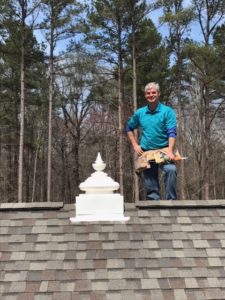
Vernon installed the kalash on March 28. Minutes after he came down from the roof, the septic contractor appeared unexpectedly. He checked out the situation and declared he would start work on April 2. Although he wasn’t able to start until April 4 due to excessive mud, he got the job done before heavy rains returned on the 7th. There’s more. Although our original permit required an expensive low-pressure system, on initial site review the county inspector approved a conventional gravity system.
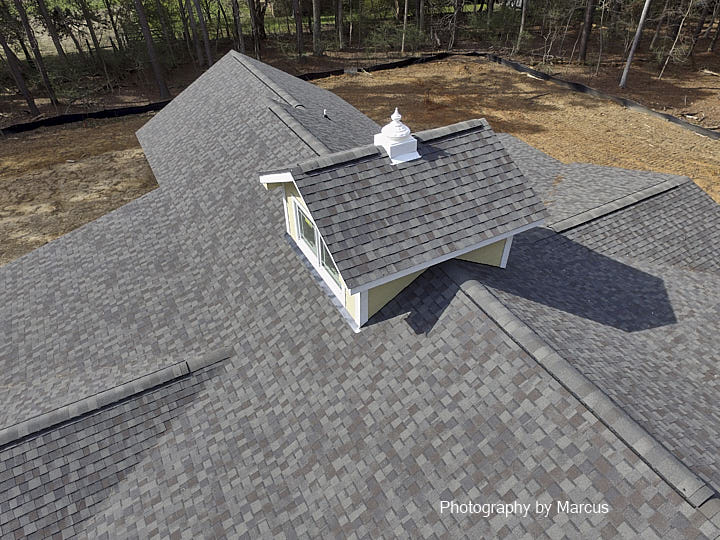
Vāstu Fence
A precisely-dimensioned fence or wall surrounds every Vāstu home. It establishes the limits of the Vāstu and brings the influence of harmony from inside the home to the yard. The fence also provides protection to that harmony by limiting access from all sides except for auspicious points on the east and north.
In terms of the construction sequence, the fence has to wait for the completion of most of the finishing site work. Nick, Vernon’s assistant, has a lot of experience and was in charge of the fence construction. He was able to start work late in the week of April 15. We started by enlisting the help of our surveyor to precisely locate the corner posts. After that, it took him a day or two to set posts for each side of the Vāstu and another day to fasten the rails. Heavy rain intermittently interrupted his work 2-4 days.
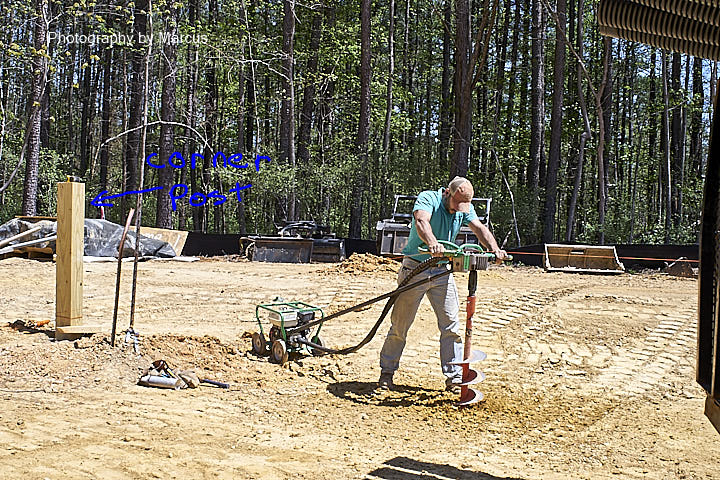
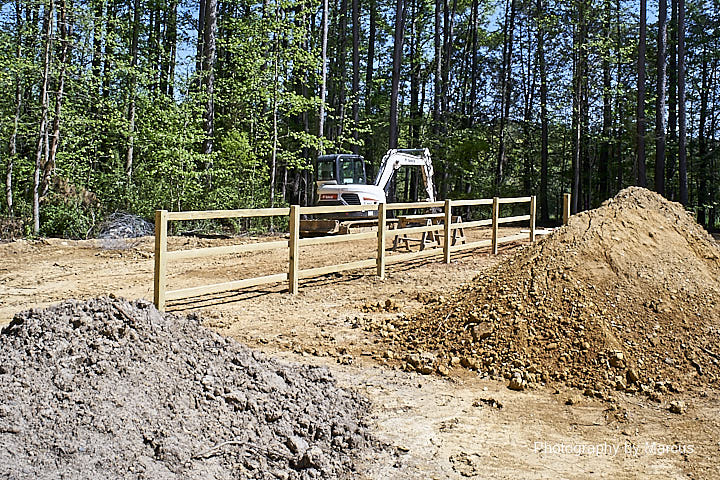
Gates
Ideally, gates will guard the entrance points of the Vāstu fence. Since they weren’t essential for the inauguration ceremony, I decided to build them as my first major workshop project.
