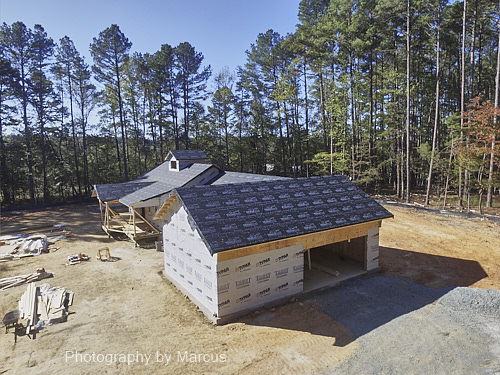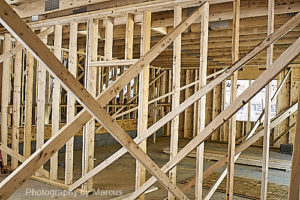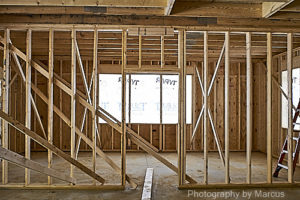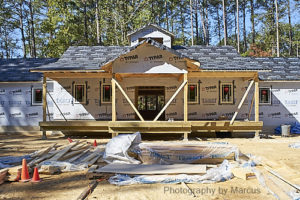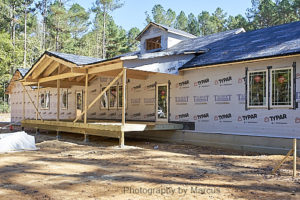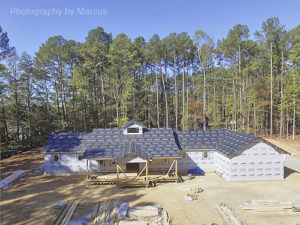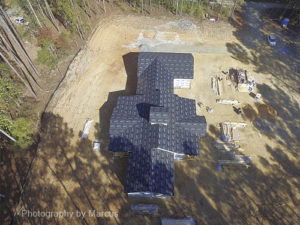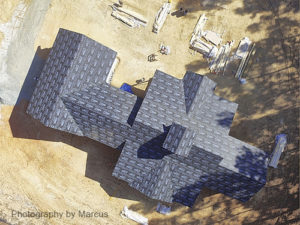This is the most exciting part of construction – when all the preparatory planning, site and foundation work gets rapidly transformed into the framework for the new living space. Framing started on September 25, 2017. The perfection of the foundation made for an equally perfect start.
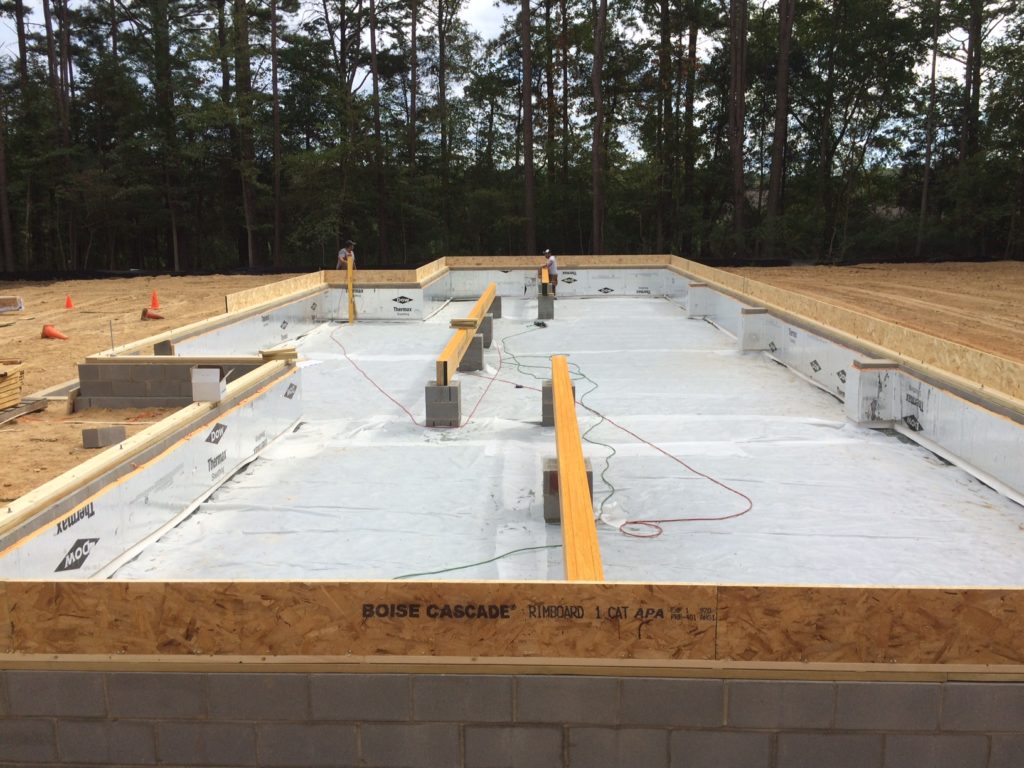
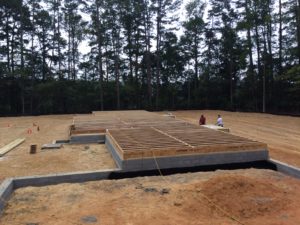
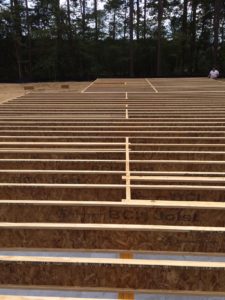
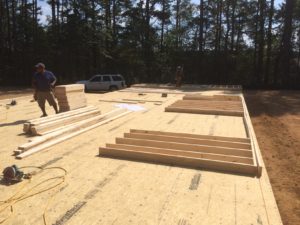
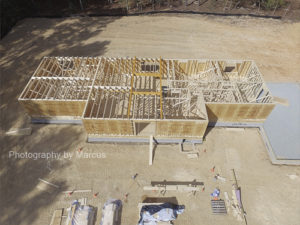
Subfloor and Initial House Framing
By the end of the first week, the framers completed the basic core framing and had started work on the ceiling joists. Vernon was beaming with satisfaction at having achieved the required precision and quality: “Flattest framed floor I’ve ever seen.”
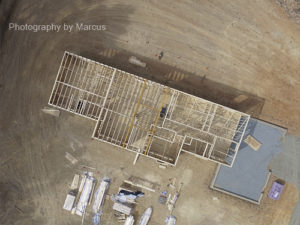
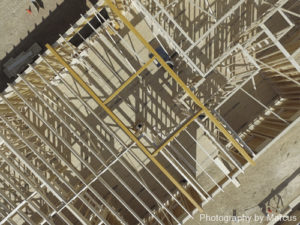
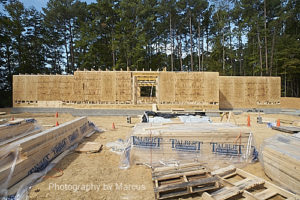
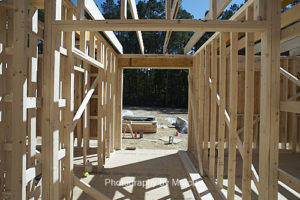
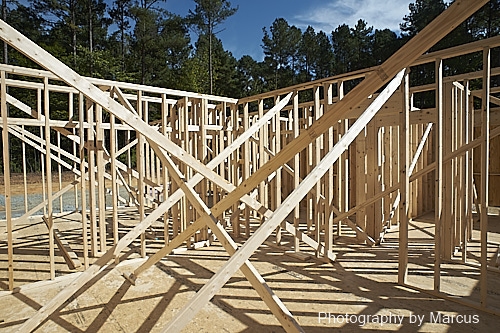
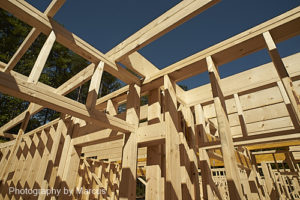
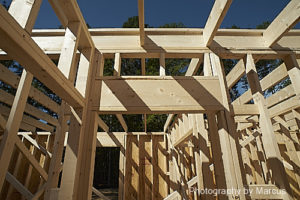
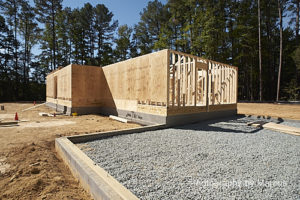

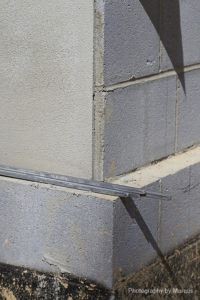
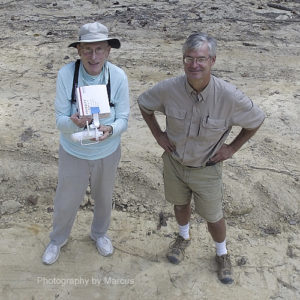
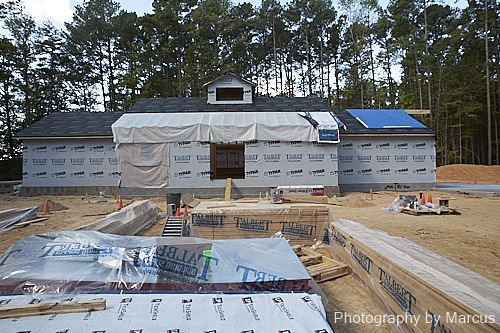
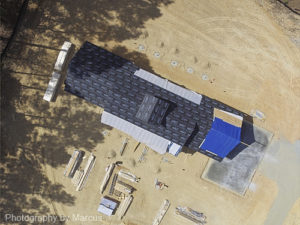

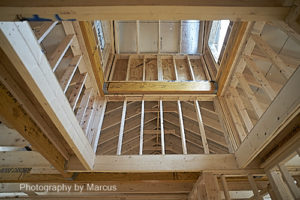
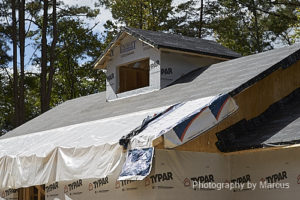
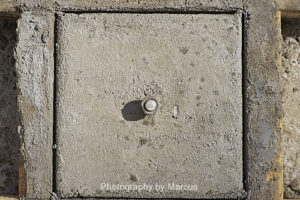
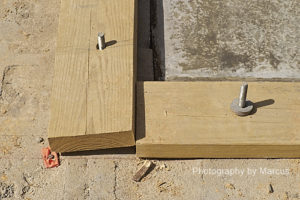
Porch Construction
During the week of October 8, Vernon supervised construction of the front and back porches. The windows arrived and the trusses for the garage/workshop roof should be delivered on October 16.
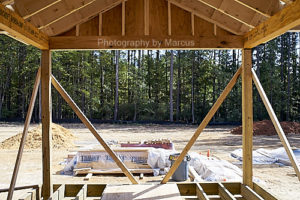
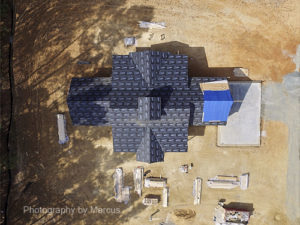
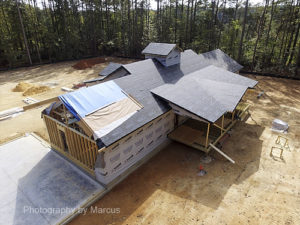
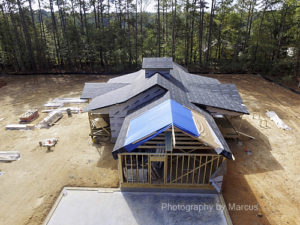
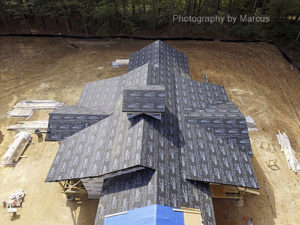
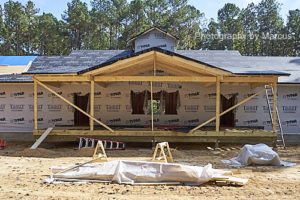
The Well Flows Well
Despite the size of the property, due to various constraints, we only had a small area in which to place the water & geothermal wells. By good fortune, the water well came in at an amazing 20 gallons per minute at 285′.
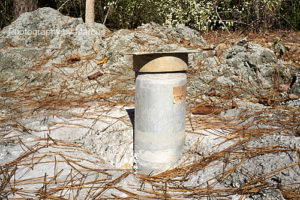
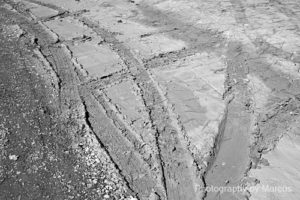
Garage/Workshop
By Thursday, October 19 the basic framing was done. With only a few windows left to install and some clean up work, we’re ready to move on to plumbing rough-in. Mother Nature was kind to provide perfect weather for the work to date. Everything inside is already dried-in – most unusual for this stage of construction.
Henry specified trusses for the garage ceiling joists/roof rafters. This created enough headroom for attic storage.
